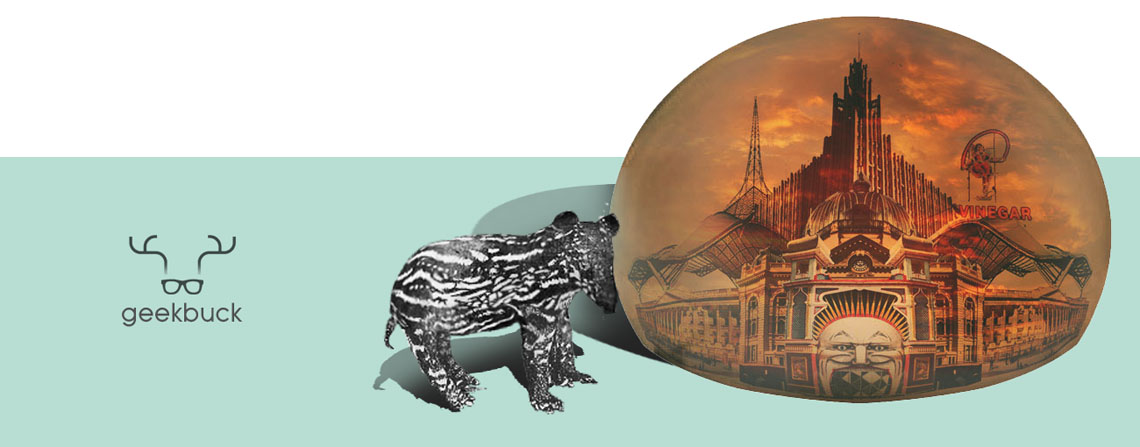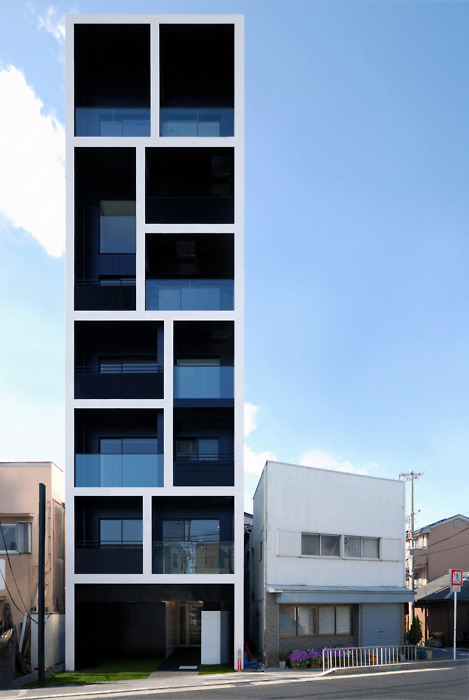Part of the 'Speed-Dating Cities' series.


Sources: here and here.
Given that my current series this fortnight is on my favourite buildings in Australia, I'd be lying if I said any building in Australia (and the world) came even a remote second to the Sydney Opera House. I think its effect on me can be summed up with this particular bit trivia: I basically decided to enter the world of construction at the age of 6 because of photos I had seen on my old man's office walls of the Opera House being built. Of course my old man wanted me to be a whizz-bang engineer like the incredible Peter Rice and Ove Arup... but I ended up chasing down quite a different path to get here.
But since I will most likely dedicate an entire series of posts just to the Opera House, I figured I'd go back in time a little and have a little fantasy date with another gem from Sydney - and yes, it's hot, hot, hot...


Walter Burley Griffin and Marion Mahony Griffin's
Pyrmont Incinerator.
In use from 1937 to 1971, the incinerator seared itself into the architectural heritage of the Pyrmont peninsula (largely industrial at the time), a strategically modern cubist design that was embellished with Aztec / Mayan-inspired ornamentation. The Griffins had been inspired by the ongoing work of scientists in the '30s to "smash the atom", and employed the geometric reliefs to capture the idea of energy being released - a rather naive sentiment when seen from today. Envisaged as a beacon of 20th century architecture, the incinerator fell to ruin over the next two decades after decommissioning, resembling more and more the Central American ruins that had impressed themselves on the Griffins. In 1992, after numerous protracted attempts to save it, the remaining structure was demolished.



Reminds me a bit of Avanto Architect's Chapel of St Lawrence, Vantaa, Finland (has these awesome copper ceiling panels) Source: here.




Pyrmont Incinerator images sourced: here and here.

Tiles from the Pyrmont Incinerator
Source: here.


Sources: here and here.
Given that my current series this fortnight is on my favourite buildings in Australia, I'd be lying if I said any building in Australia (and the world) came even a remote second to the Sydney Opera House. I think its effect on me can be summed up with this particular bit trivia: I basically decided to enter the world of construction at the age of 6 because of photos I had seen on my old man's office walls of the Opera House being built. Of course my old man wanted me to be a whizz-bang engineer like the incredible Peter Rice and Ove Arup... but I ended up chasing down quite a different path to get here.
But since I will most likely dedicate an entire series of posts just to the Opera House, I figured I'd go back in time a little and have a little fantasy date with another gem from Sydney - and yes, it's hot, hot, hot...


Walter Burley Griffin and Marion Mahony Griffin's
Pyrmont Incinerator.
In use from 1937 to 1971, the incinerator seared itself into the architectural heritage of the Pyrmont peninsula (largely industrial at the time), a strategically modern cubist design that was embellished with Aztec / Mayan-inspired ornamentation. The Griffins had been inspired by the ongoing work of scientists in the '30s to "smash the atom", and employed the geometric reliefs to capture the idea of energy being released - a rather naive sentiment when seen from today. Envisaged as a beacon of 20th century architecture, the incinerator fell to ruin over the next two decades after decommissioning, resembling more and more the Central American ruins that had impressed themselves on the Griffins. In 1992, after numerous protracted attempts to save it, the remaining structure was demolished.



Reminds me a bit of Avanto Architect's Chapel of St Lawrence, Vantaa, Finland (has these awesome copper ceiling panels) Source: here.




Pyrmont Incinerator images sourced: here and here.

Tiles from the Pyrmont Incinerator
Source: here.






































